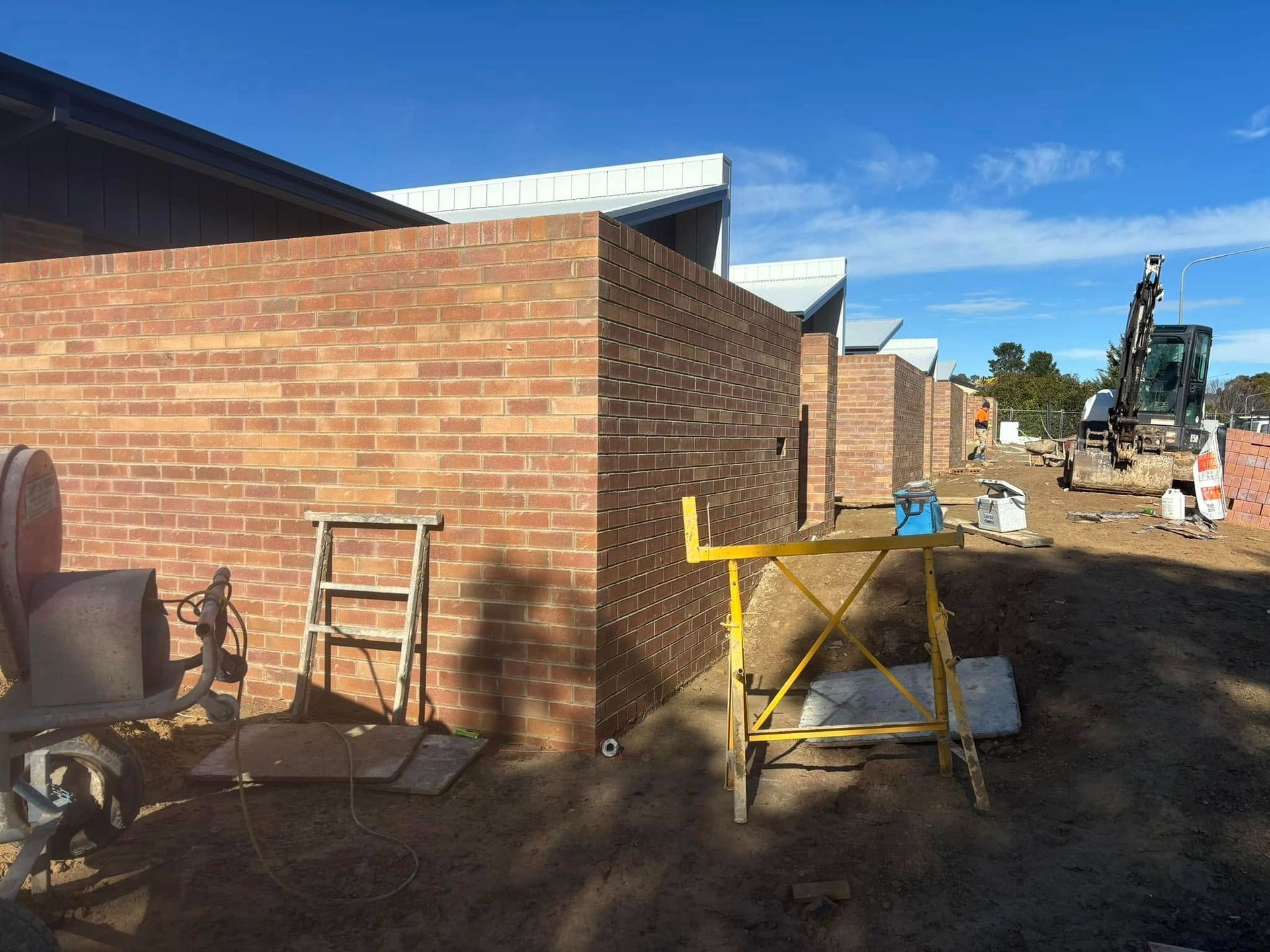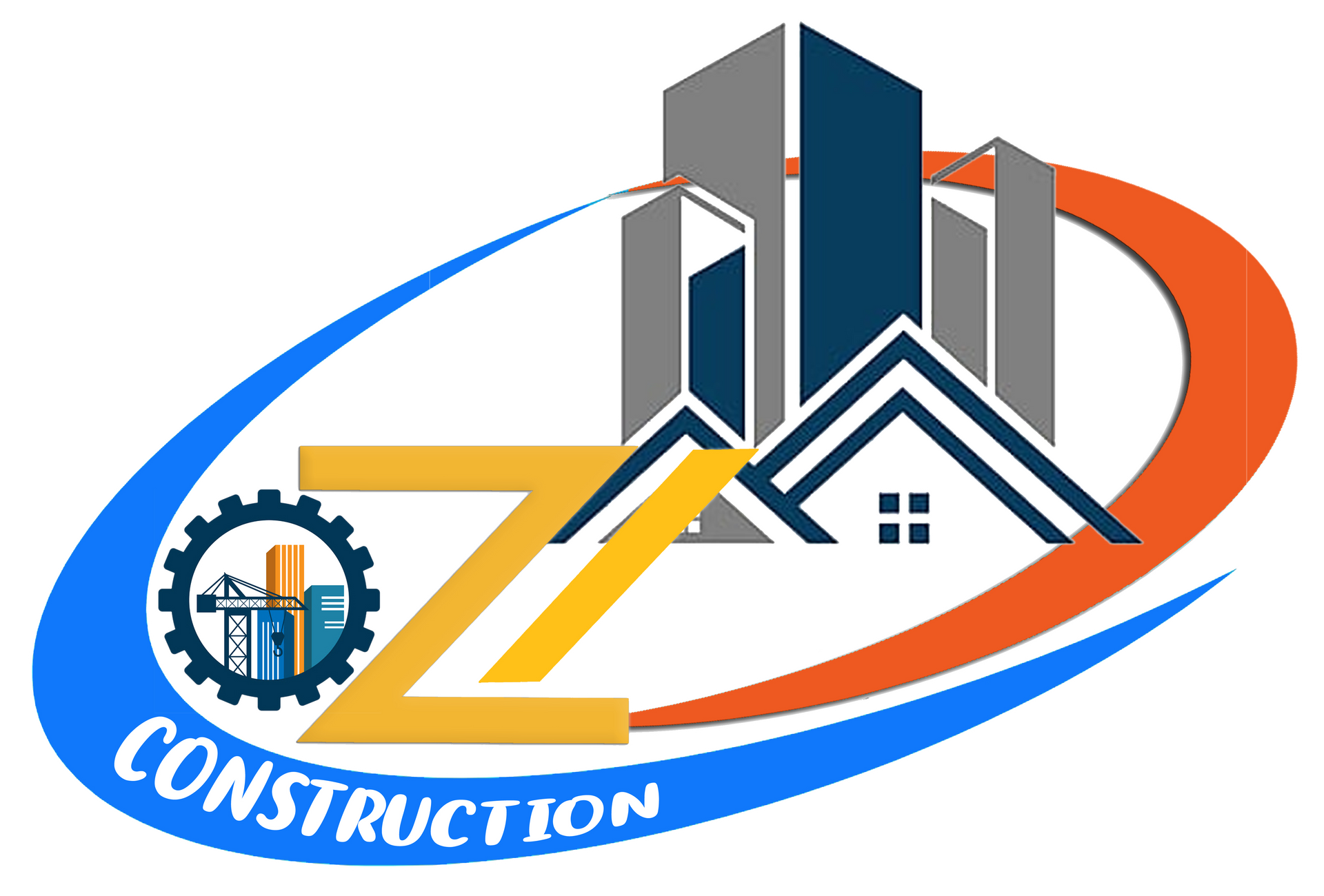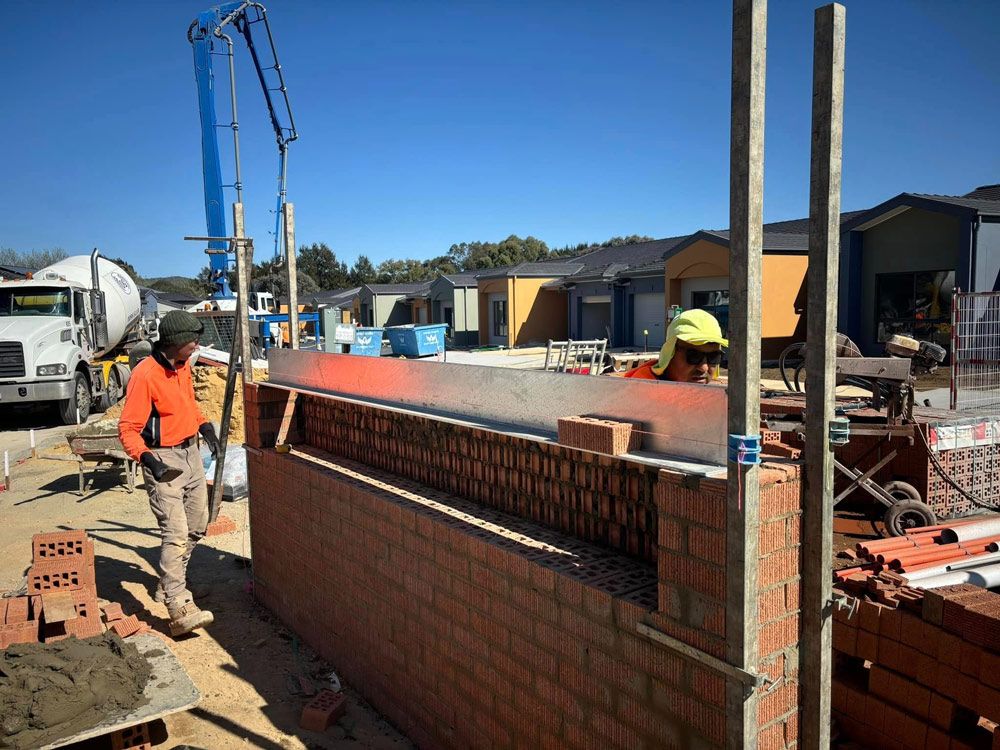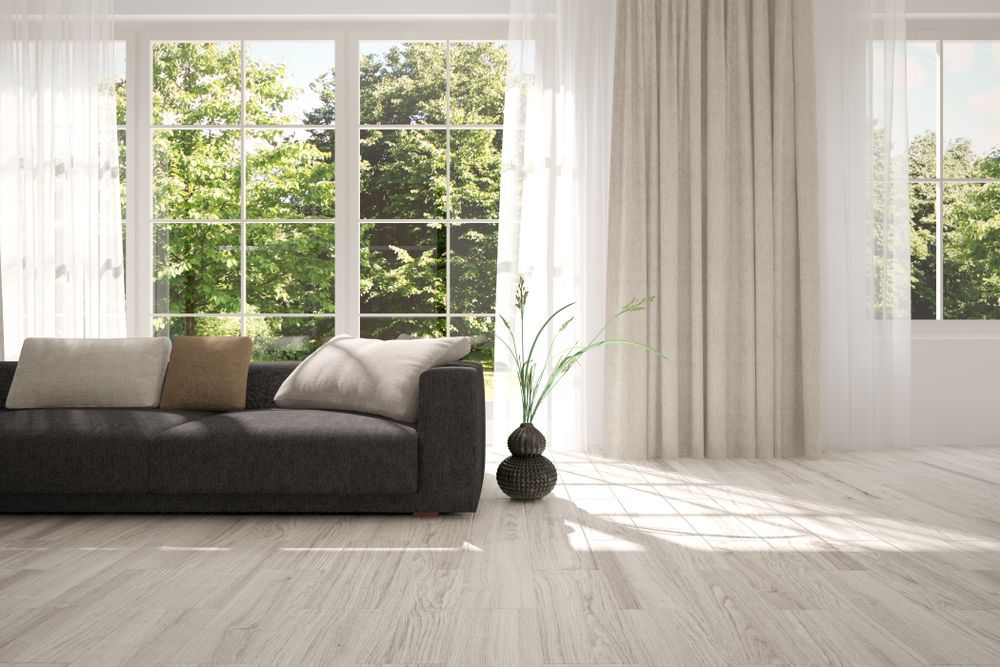Design Ideas For Home Extensions In Canberra
Ozi Construction • November 11, 2025
Home extensions are one of the most rewarding ways to enhance lifestyle and add value. Whether it’s opening living areas, introducing natural light or improving flow to the outdoors, thoughtful design can transform an existing house into a modern, connected space. With careful planning and practical creativity, home extensions in Canberra can capture light, comfort and flexibility for years to come.

Open-Plan Living: Expanding Space and Light
Open-plan layouts remain a cornerstone of modern home extensions. Removing internal walls or adding larger connecting zones allows families to gather, entertain and enjoy more natural light throughout the day. Design benefits include:
- Better visual connection between living, dining and kitchen areas
- Improved airflow and cross-ventilation
- A sense of openness even in smaller homes
Extending in this way can make existing interiors feel fresh and expansive without changing the home’s footprint dramatically.
Seamless Indoor-Outdoor Connections with Bi-Fold Doors
Large openings are key to blending interior and exterior spaces. Installing bi-fold or stacking doors turns patios into true extensions of living rooms, allowing uninterrupted views and easy movement between zones. Key ideas include:
- Positioning doors to frame garden or courtyard views
- Using matching frames and colours for a cohesive look
- Including retractable screens for insect protection
This approach enhances natural light while encouraging year-round outdoor living.
Covered Patios That Work All Year Round
A covered patio can become the heart of any extension, providing shelter without losing the feeling of being outdoors. Thoughtful roofing and materials help balance comfort and design. Practical considerations:
- Using insulated panels or louvred roofs to regulate temperature
- Adding integrated lighting and ceiling fans for usability
- Matching structural materials to the home’s façade
These additions create functional alfresco areas suitable for dining, relaxing or entertaining throughout changing seasons.
Matching Flooring for a Unified Design
Continuity between indoor and outdoor flooring can make spaces feel connected and purposeful. By choosing complementary textures or tones, homeowners can achieve a natural flow from interior to exterior. Design suggestions:
- Extending timber or tile patterns through living zones and patios
- Using slip-resistant surfaces outdoors in similar shades
- Maintaining consistent floor levels for accessibility
This visual unity strengthens the relationship between new and existing spaces.
Adding Value Through Functional Room Extensions
While outdoor integration is appealing, interior functionality remains crucial. Strategic extensions can enhance daily comfort and future property value.
Popular additions include:
- Enlarging kitchens for family gatherings
- Creating a second living or media room
- Adding a master suite or home office for lifestyle flexibility
Every extension should balance design flair with practical needs, ensuring the result fits the way occupants live.
Energy-Smart Additions for Comfort and Efficiency
Modern house extensions benefit from smart design that manages heat, light and airflow naturally. Energy-efficient planning reduces running costs and increases year-round comfort. Consider incorporating:
- Passive-solar orientation to capture winter sun and summer shade
- Double-glazed windows and roof insulation
- Cross-ventilation through well-placed openings
Combining energy-efficient choices with quality materials makes home extensions in Canberra comfortable and sustainable.
Personal Touches That Reflect Your Lifestyle
A successful extension isn’t only about square metres — it’s about creating spaces that reflect how you live. Custom design elements bring personality and warmth. Ideas worth exploring:
- Skylights or clerestory windows to invite natural light
- Built-in shelving or cabinetry for tailored storage
- Textural materials such as exposed brick or timber detailing
Working these details into a new extension helps homeowners enjoy a truly personalised result.
Why Working with Local Experts Matters
Local knowledge is essential when planning extensions, from council approvals to material selection. Builders familiar with home extensions in Canberra understand structural requirements and design styles that complement the city’s character. Advantages of engaging local experts:
- Guidance through approvals and compliance
- Insight into climate-appropriate building materials
- Coordination with trusted local suppliers and trades
This collaboration ensures your project runs smoothly and fits perfectly with the surrounding environment.
Ready to Plan Your Extension?
At Ozi Construction, we specialise in designing and building home extensions in Canberra that connect indoor and outdoor living. Our team works closely with homeowners to develop spaces that suit local conditions, enhance comfort and reflect personal style. If you’re planning a new space or want to explore custom ideas for your next project, start a conversation with our team today!






